Studio, 1-, 2-, & 3-Bedroom Jackson, WY Apartments
Find your next home at The Loop, offering Jackson apartments for rent with spacious studio, 1-, 2-, and 3bedrom floor plans. Designed for modern mountain living, each apartment blends comfort, style, and functionality in the heart of Jackson Hole, Wyoming.
Find Your Perfect Space
Filter Floor Plans
Matching Floor Plans
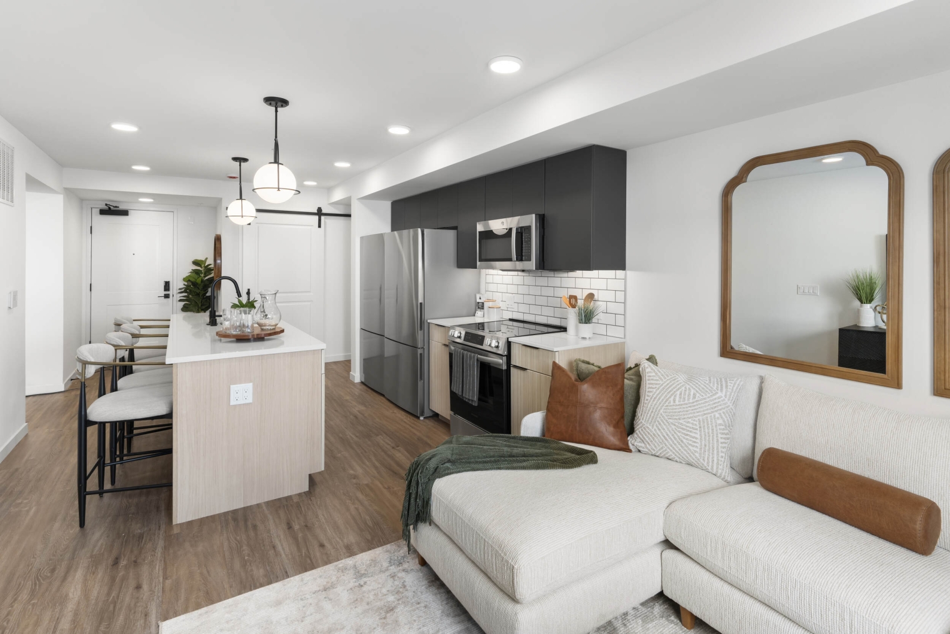
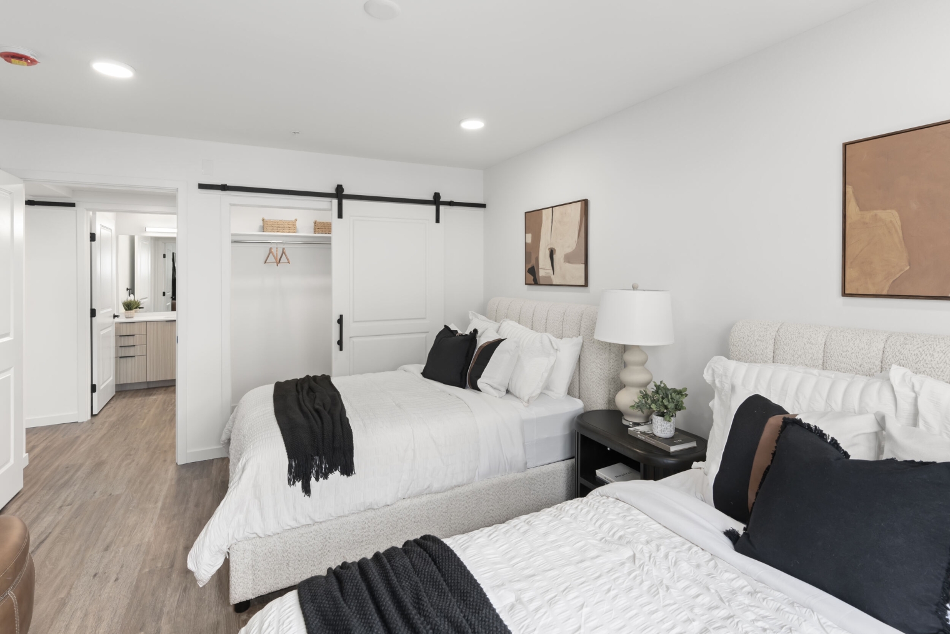
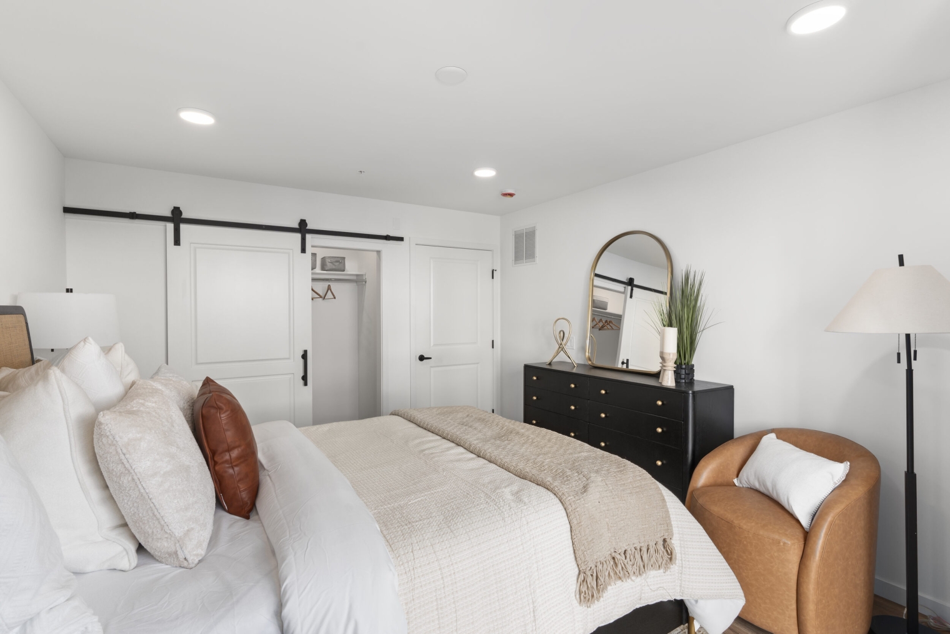

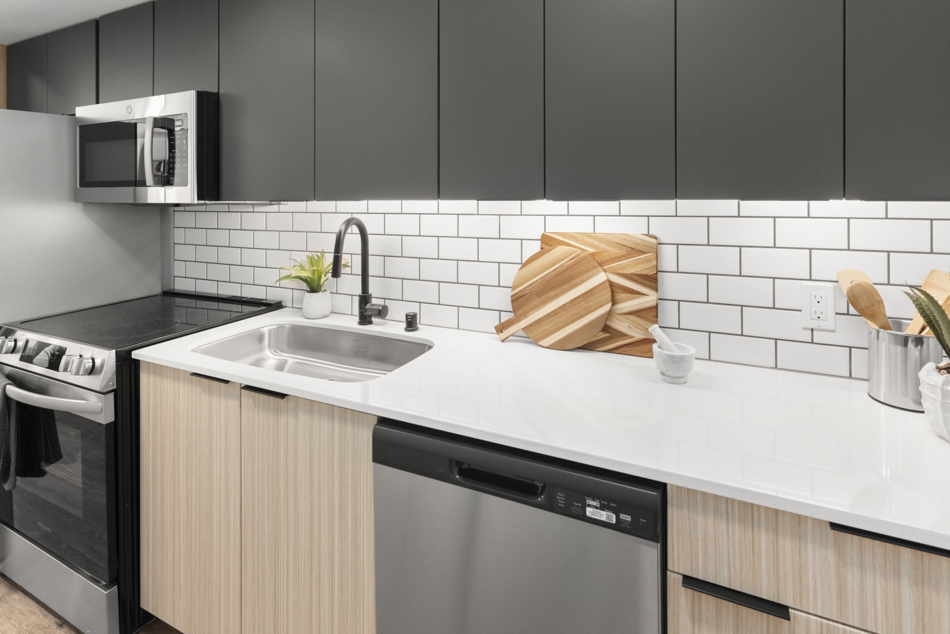

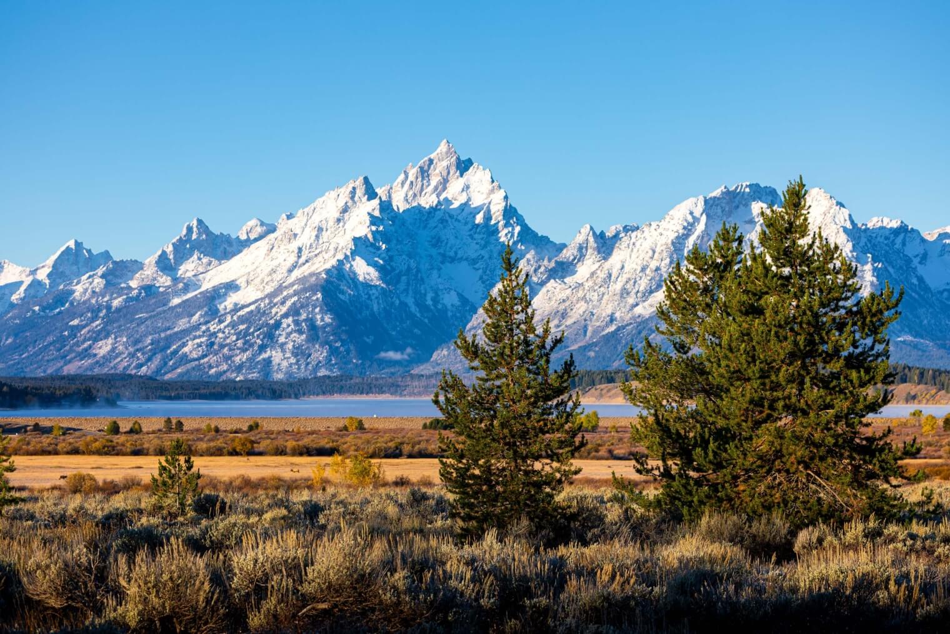
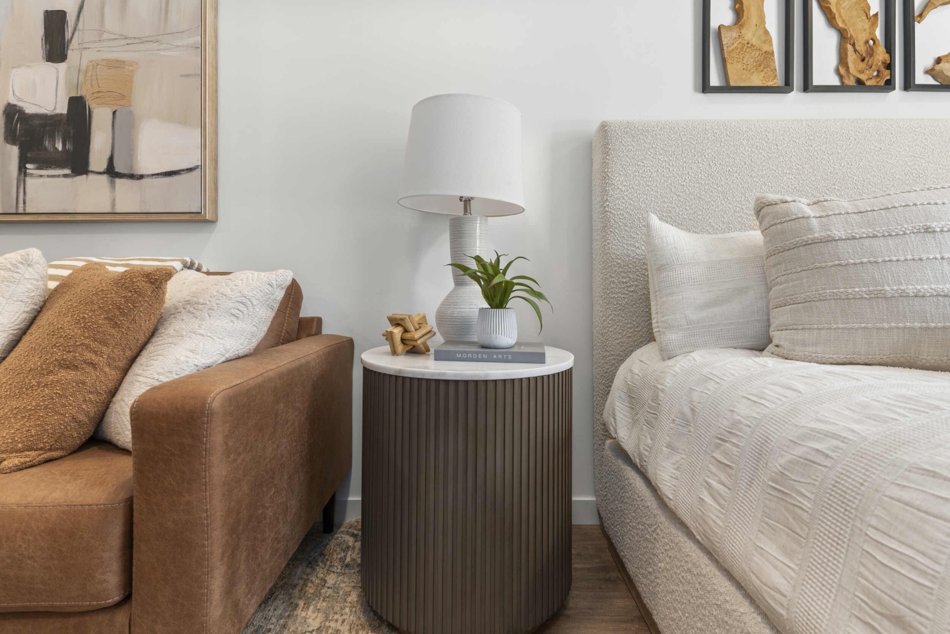
.jpg)
.jpg)


.jpg)

.jpg)

